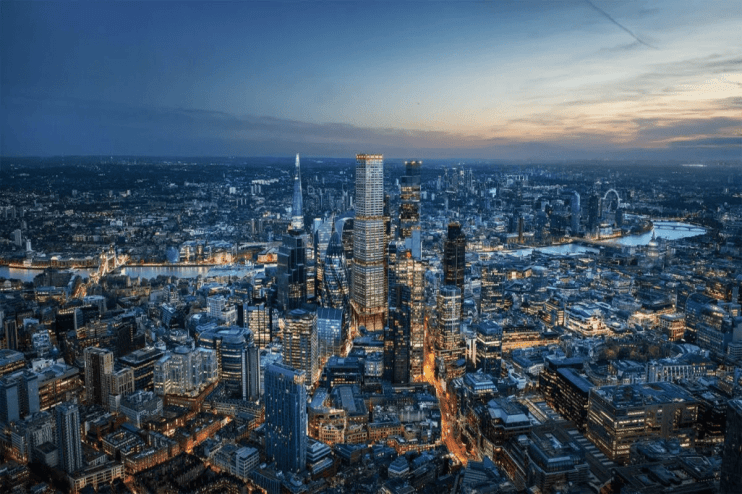
Planning permission for 1 Undershaft, which will be the tallest skyscraper in the City of London, has been approved.
The City of London Corporation’s planning applications sub-committee has granted consent for the building which will offer approximately 154,000 sqm of commercial space at the centre of the Eastern City Cluster.

The 74-storey (309.6m high) office tower, known as 1 Undershaft, will be built between the Gherkin and the Leadenhall building.
The building, designed by Eric Parry Architects on behalf of Aroland Holdings, will feature Europe’s highest publicly accessible viewing gallery at the top of the building and an educational space curated by the London Museum.
It will offer a free-to-access elevated public garden on the 11th floor, designed with landscape architects SLA, providing views of the London skyline including of St Paul’s Cathedral, 30 St Mary Axe, and the Lloyds building.
Upon completion, the building will become the tallest in the City and joint tallest in Western Europe at 309.6m above ordnance datum, matching the height of the Shard.

This comes as the City Corporation progresses towards its target of delivering a minimum of 1.2 million square metres of new office space by 2040.
This new building will provide nearly 13 per cent of the City’s identified office space requirement, responding to the City Plan 2040.
Eric Parry, founder of Eric Parry Architects said that “tall buildings can generate huge amounts of value in our cities.
“1 Undershaft is a generous building with the aspirations to be a next generation classic of its kind, both for the public and occupants.”
Chairman of the City of London Corporation’s planning and transportation committee, Shravan Joshi, added that “as another, much needed office development gets approved in the City of London, it speaks to the confidence that global investors have in the London real estate market and the UK economy more widely.”



